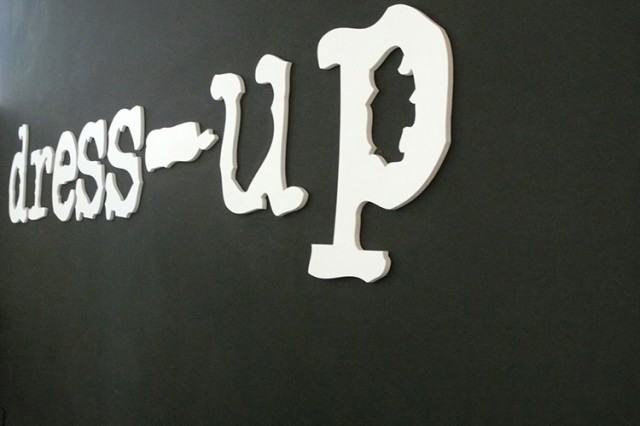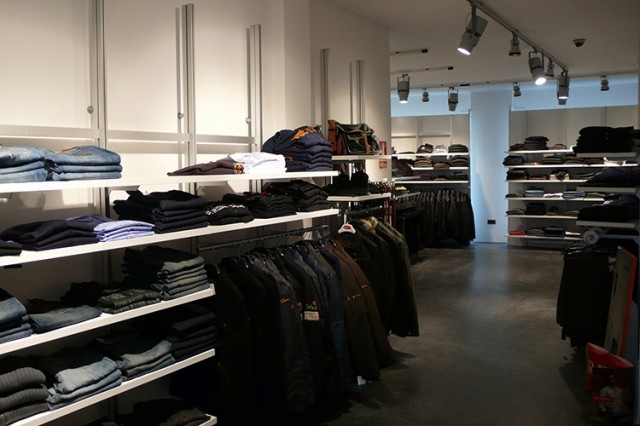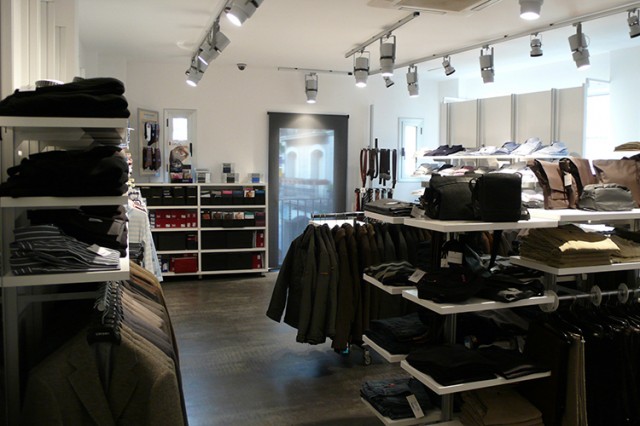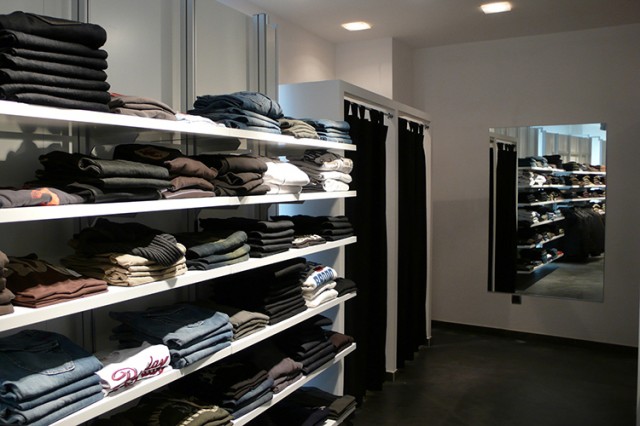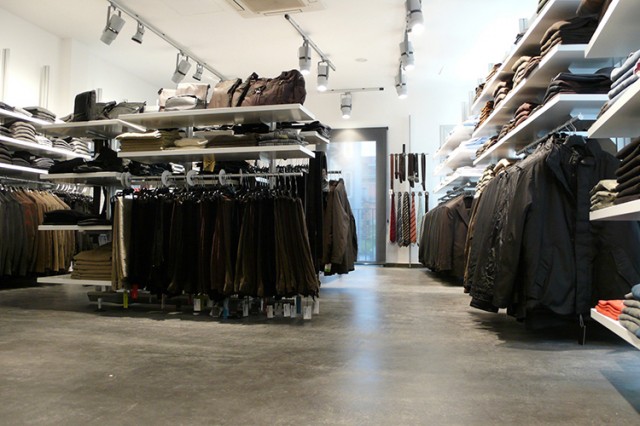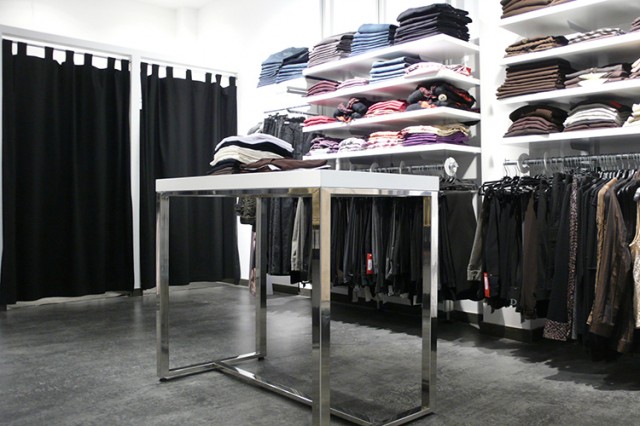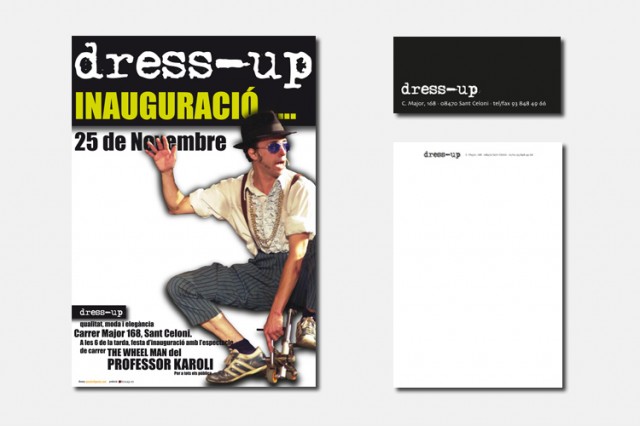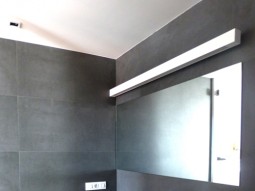Proyectos
Volver a ProyectosDress-up
Location: Sant Celoni
Living area: 170m2
Actuation Type: Total reform
The starting point for the design of this project was to maximize mobility of the elements of exposure. The complete adaptation to future needs space was achieved with a modular system of struts along all vertical surfaces.
The furniture in the same way can move and several of morphology according to new needs exposure.
the entire graphic image of the store (including the name), logo and applications in local, bags, stationery was also created …
Otros Trabajos
-
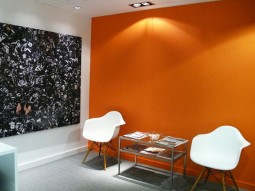
Adequa
Location: Barcelona Living area: 225m2 Actuation type: Total reform A small reception welcomes input from and …
Ver Proyecto -
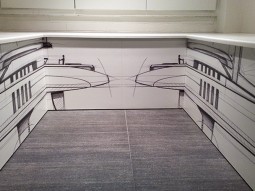
-
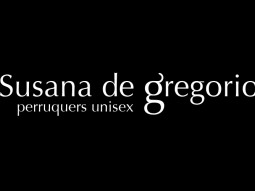
Susana de Gregorio
Location: Barcelona Living area: 55m2 Actuation type: Partial reform The adequacy of space in this partial …
Ver Proyecto

